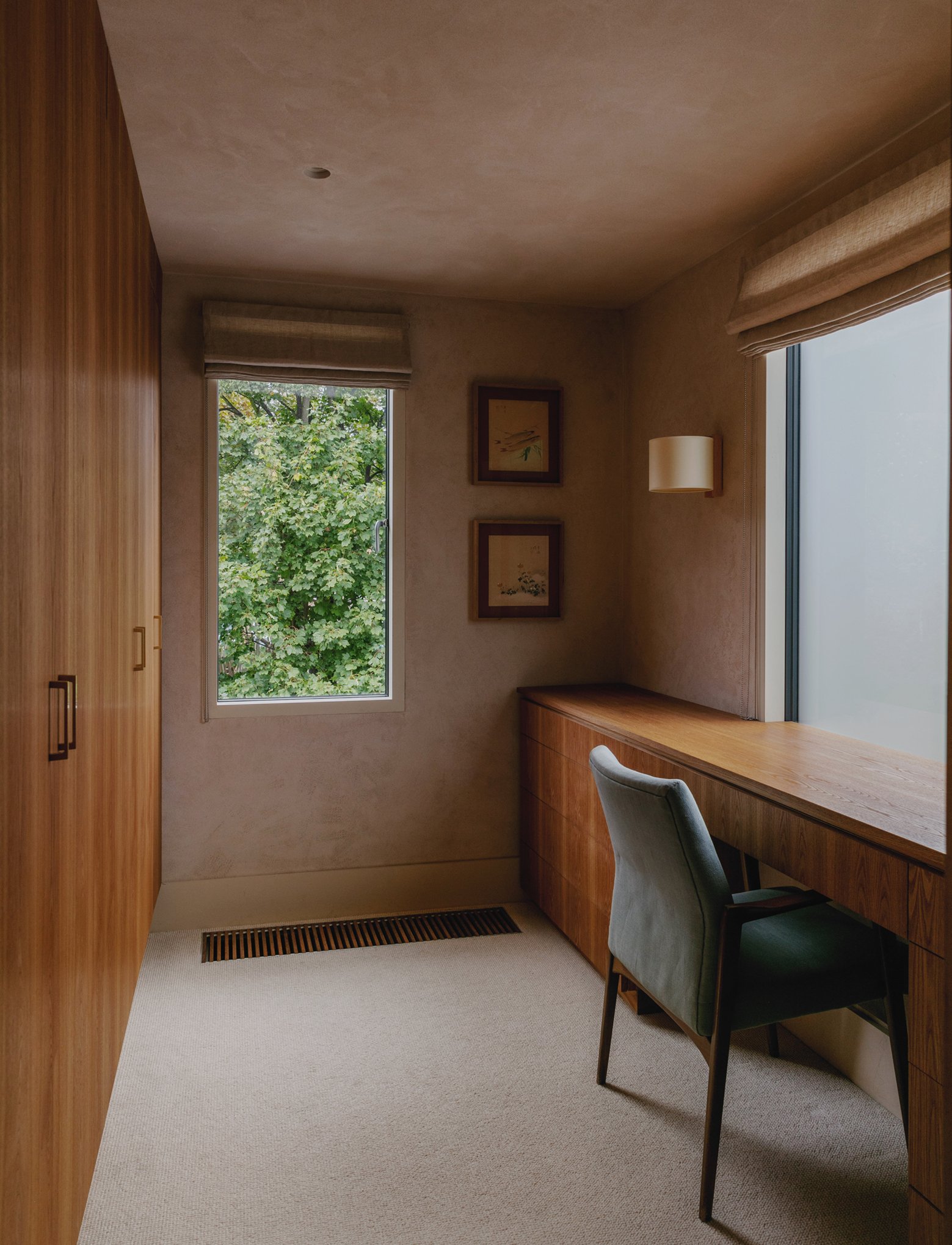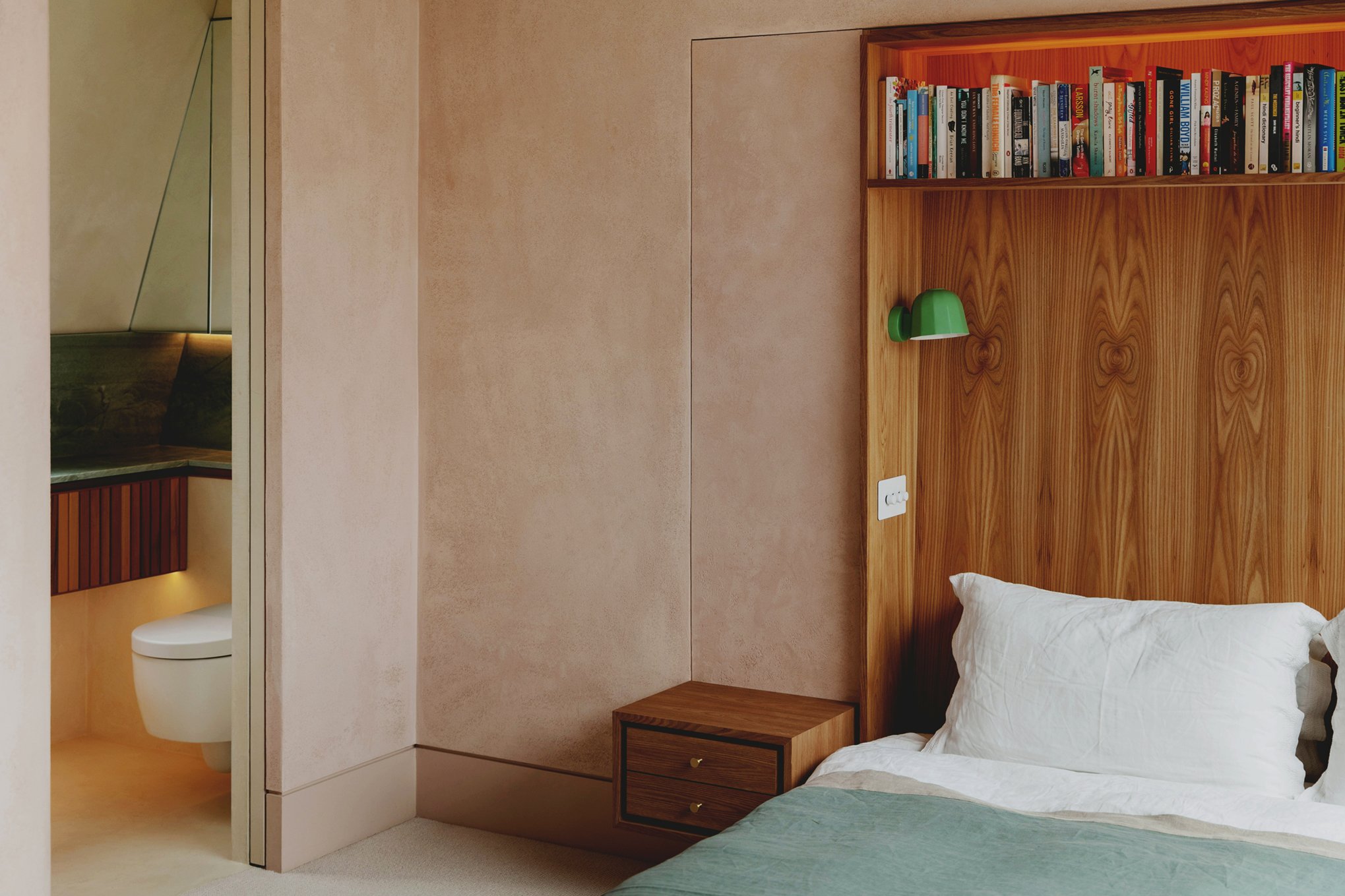balcorne street
Studio Hagen Hall has applied it’s signature space planning expertise to a constrained terraced house in East London, adding an additional floor and refurbishing the property throughout to accommodate a growing family.
The upper floors of the terrace now function as an unfolding sequence of rooms. A new shared family bathroom and office-cum-dressing room share the existing upper level, with the master bedroom and ensuite occupying the new top floor. These fresh spaces carry on from a light refurbishment to the existing kitchen at ground floor, and connect to the rest of the house via a new stair that provides a modern interpretation of the previous one, bringing an elevated and unified palette throughout the house.
Central to the success of this spatial narrative is its rigorous approach to hidden storage, which combines with an earthly material palette to create a sense of calm throughout for the clients and their newborn baby.







































“The brief to Studio Hagen Hall was to maximise the available space, bringing to life a light and airy living space with capacious storage solutions hidden from sight, executed in a natural and premium material palette.
The ensuite shower is very special. The semi-circular space lit only from a seamless roof-light above is a sanctuary from the world for just a few minutes every day. It all feels solid yet light, and is beautifully detailed.
The never-ending secret storage compartments in all of the rooms continue to surprise and delight me - there's a perfect spot for everything, which is genius in such a small house.” - Clients


photography by Mariell Lind Hansen © // www.mlindhansen.com
© 2021 studio hagen hall. all rights reserved.

