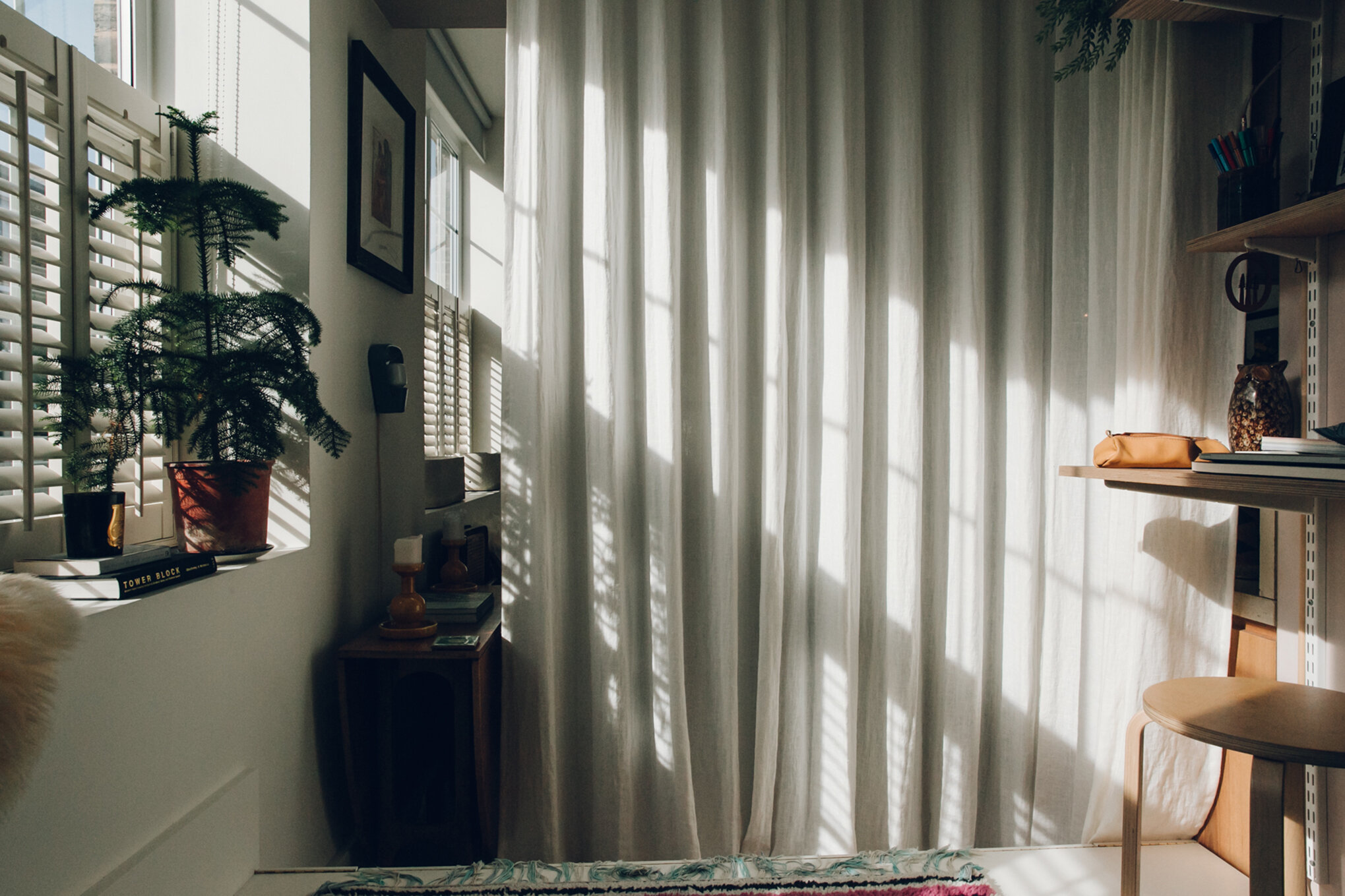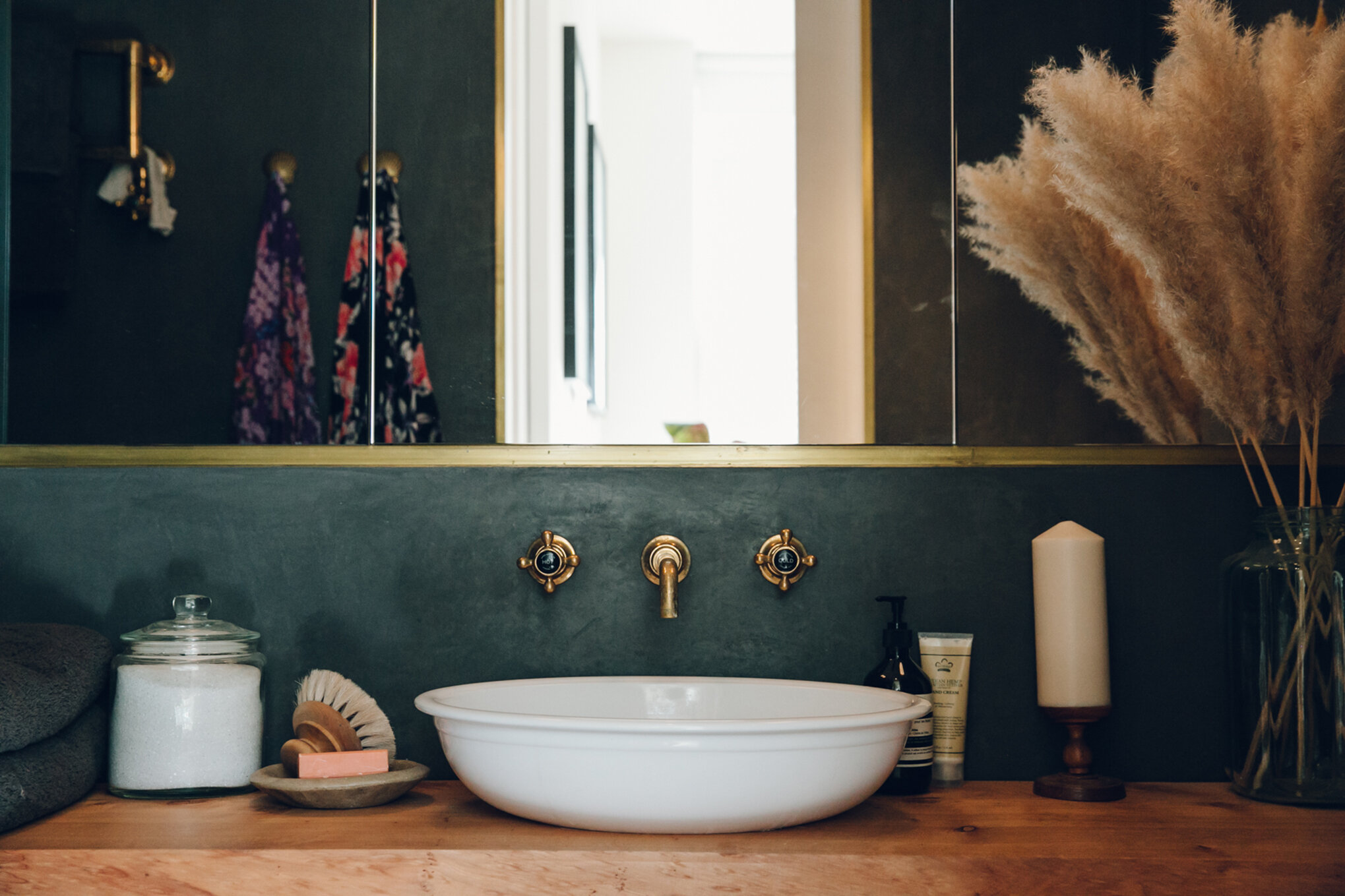ww.mk1
This light East London apartment measures just 45 square meters, every inch of which is maximised by Studio Hagen Hall in an effort to give the occupants abundant hidden storage and versatile open-plan living spaces.
Studio Hagen Hall rearranged the interiors to create the impression of open plan living. A raised study area with folding dining table and window seat doubles as a guest bedroom - the platform cleverly concealing a guest bed - separated from the main living area by a hidden heavy linen curtain.
Interior walls were shifted to make way for Studio Hagen Hall’s intelligent approach to storage. The designers made use of the high ceilings, creating a storage wall home to a large larder, fridge and utility cupboard. The feeling of space is exaggerated throughout by extending the sight lines along the length of the apartment, with sliding pocket doors tucking any visual clutter out of sight.
A harmonies, but limited, palette of materials are applied throughout the flat for consistency and calm. Herringbone timber flooring, natural plaster, microcement, fluted glass and elm cabinetry coalesce to provide a warm, gentle atmosphere, punctuated with brass detailing.
photography by Mariell Lind Hansen © // www.mlindhansen.com
© 2021 studio hagen hall. all rights reserved.




























